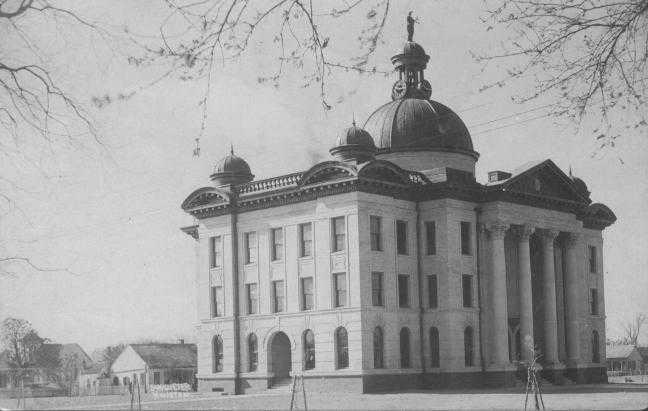History

The Fort Bend County Courthouse is one of the strongest examples of the “Texas Renaissance” style, a neo-classicism favored in the early decades of the twentieth century. Based on Italian Renaissance models and especially the work of Andrea Palladio, the style was well suited for civic buildings, imparting a noble sensibility to modestly sized buildings.
The front (north) elevation of the Courthouse is faced by a portico of four, three-story tall, smooth columns with a gentle entasis and composite capitals supporting a deep entablature and pediment. The body of the building, cruciform in plan, is divided into a rusticated base with arched openings, a two-story mid-section with windows stacked vertically and set in slight recesses to emphasize verticality, slightly projecting corner bays, and a deep entablature supporting the multi-domed roof. A tawny rose brick is used for all the plain walls and ornamental treatments, without the use of specially molded brick shapes. Recessed courses create the wide horizontal bands of the rusticated base story, with deep red brick used for the exposed foundation walls. A water table and a string course are formed with cast stone, the same material used for the columns. Although painted today, these cast stone elements were originally the same tawny color as the brick, creating a monochromatic finish in emulation of a formal stone edifice.
The roofscape is perhaps the least classical but most unique part of the courthouse design. The hemispherical, copper-clad dome, although set on a moderately tall drum, appears low and squat from the ground. A columned lantern with its own dome caps the dome, topped by a statue of Lady Justice. Four clock faces mounted low on the lantern appear as afterthoughts, since they do not fit the base of the lantern. Each of the four projecting corner bays is topped by a pair of copper segmental arch pediments and a small copper clad dome, adding emphasis by turning the corners into vestigial towers.
The floor plan of the Courthouse follows the traditional cross-axial plan with entrances at each of the four sides, emphasizing the democratic accessibility to law and justice and equal participation in government. The axial corridors cross in the central rotunda, a vertical, cylindrical space formed by the round masonry bearing walls of the dome above and reinforced by the round openings in the second and third floors. The first floor consisted of offices and fire-proof vaults. The district courtroom was on the second floor with a third floor balcony. An iron staircase with open filigree rails just off the rotunda connects the floors. The vertical open space of the rotunda, the stairs rising beside the rotunda, and the corridors radiating out from the rotunda create an interior openness and spaciousness not expected when viewing the solid exterior mass of the building.
The courthouse was designed by C.H. Page, one of the state’s preeminent architects of his time. Charles Henry Page, Jr. (1876-1957) was born in St. Louis. His family moved to Austin 1886, where his father worked in construction on the new capitol. Page trained with local builder-architect Burt McDonald and began his own practice at age nineteen in the firm of Makin and Page. He opened his own practice as C.H. Page, Jr. in 1898 and was soon joined by his brother Louis as C.H. Page, later known as Page Brothers and then as C.H. Page and Son (with son Charles Henry Page Jr.).
History courtesy of Gerald Moorhead, FAIA