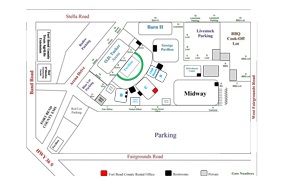Deposit: $400
Rent: $800
Total Due to make Reservation: $1,200
Floor Plan [PDF]
Floor Plan [PDF]
Building C
Deposit: $650
Rent: $1,200
Total Due to make Reservation: $1,850
Floor Plan [PDF]
Building D
Deposit: $300
Rent: $500
Total Due to make Reservation: $800
Floor Plan [PDF]
Building CR
Deposit: $200
Rent: $400
Total Due to make Reservation: $600
Floor Plan
[PDF]
